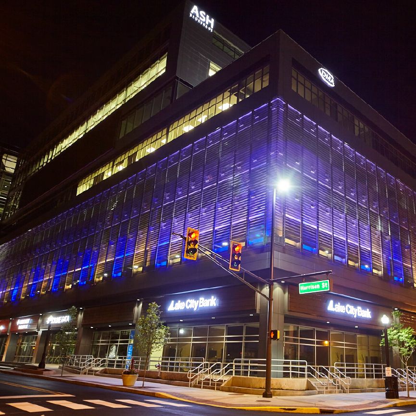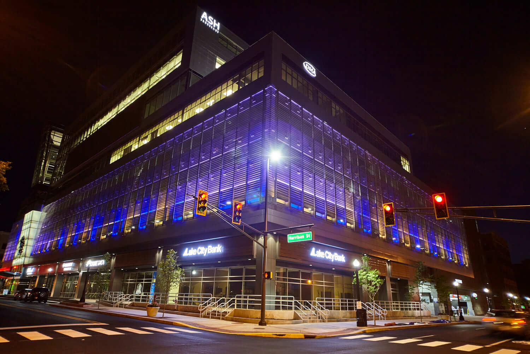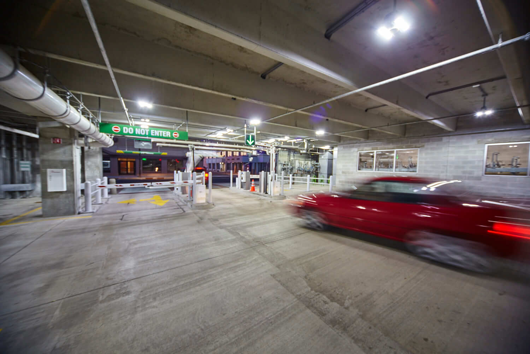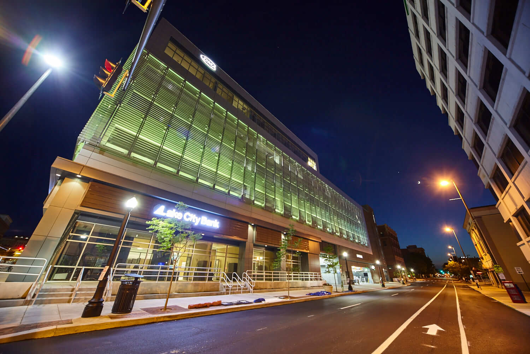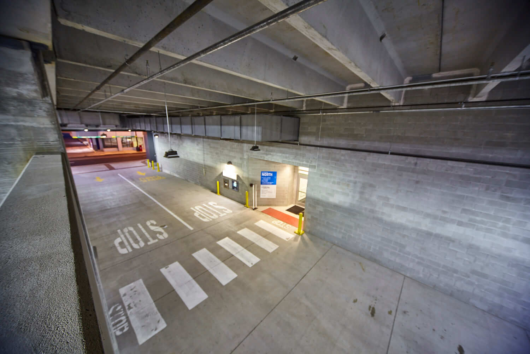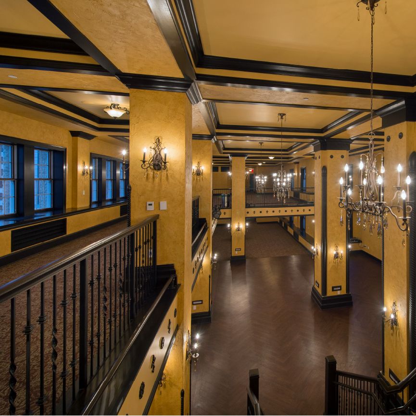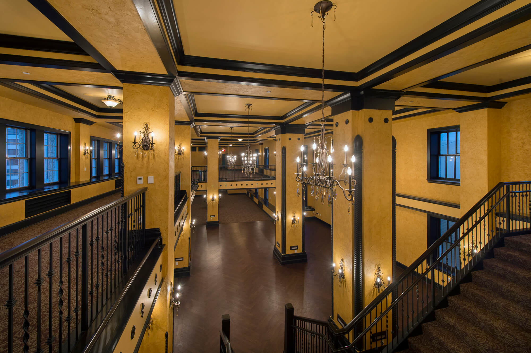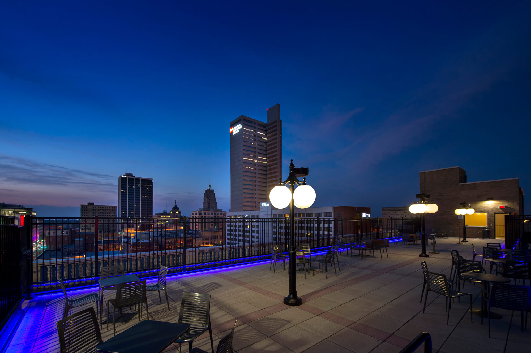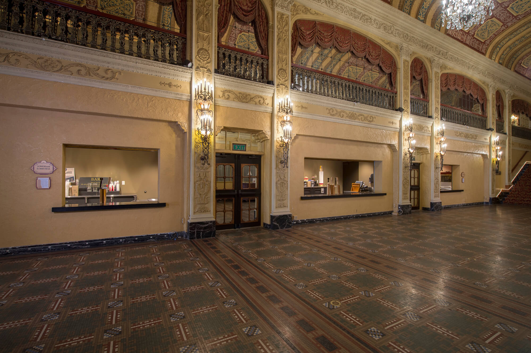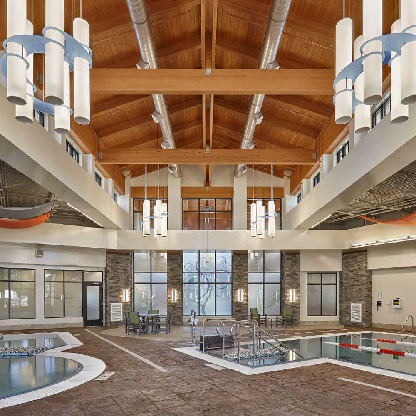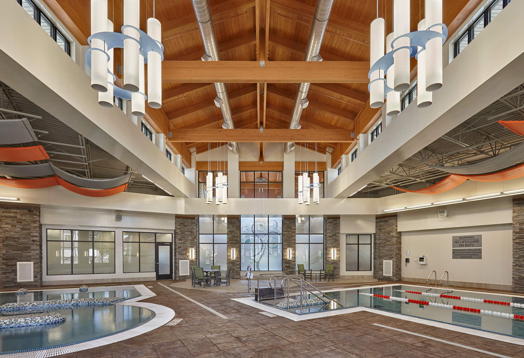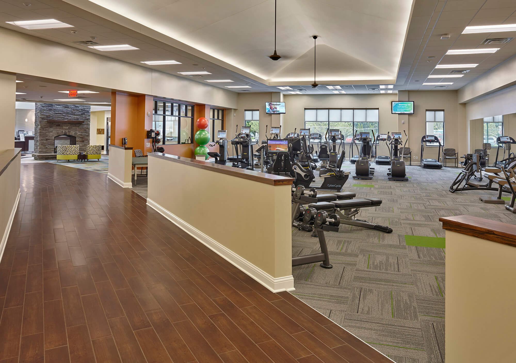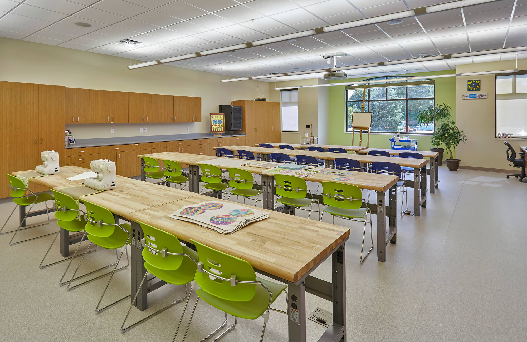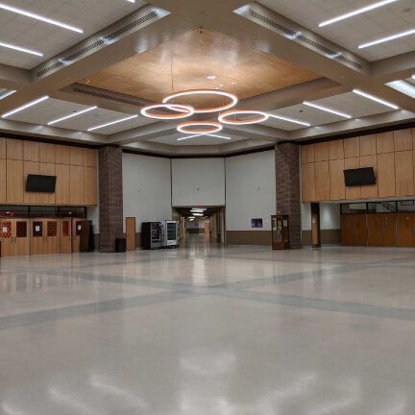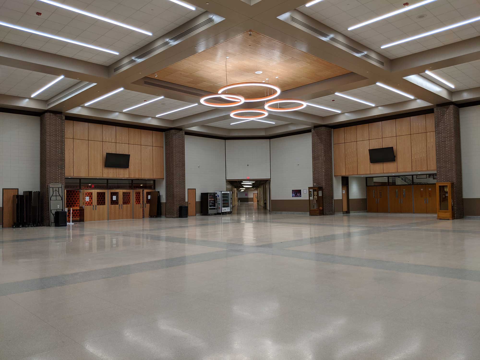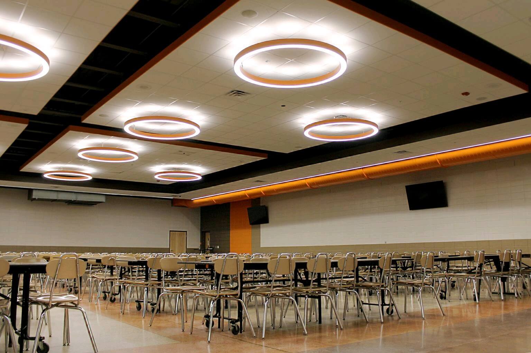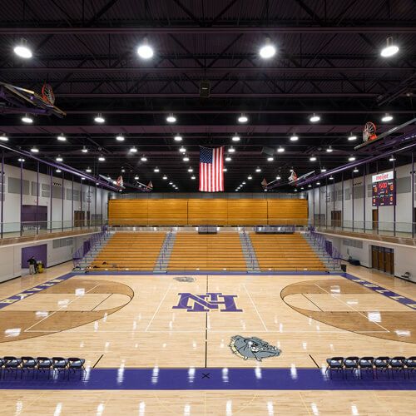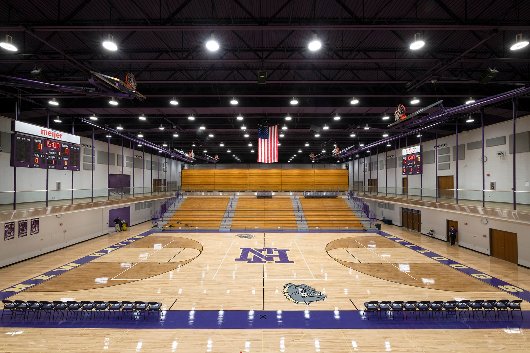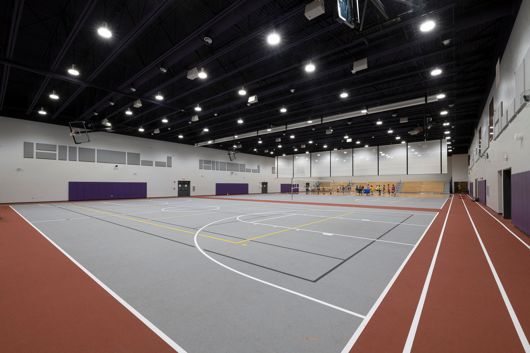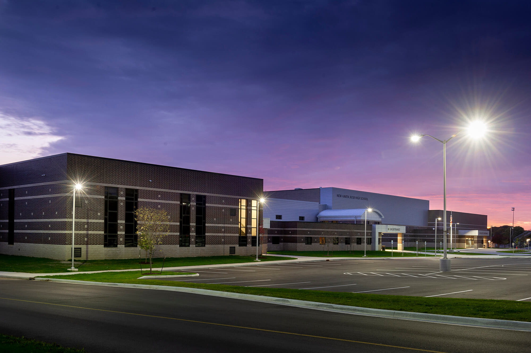ASH Skyline Garage
In 2016, the City of Fort Wayne (Indiana) partnered with Ash Brokerage to redevelop a full city block in the heart of the downtown for a new, $10 million mixed-use project that consisted of commercial office, retail, and residential spaces as well as a public parking garage. Primary Engineering was part of a local design consortium that was responsible for the parking structure which was the first component of the project to be completed.
The challenge was to optimize the construction sequencing to provide the infrastructure and utilities to the other spaces in a timely manner. The design phase of the parking structure was fast-paced and required multiple design iterations to resolve issues with soil conditions. As a result, the garage included below-grade parking levels to minimize the cost for soil remediation. This required that smoke management ventilation systems and extensive gas detection equipment be incorporated into the design.
Primary Engineering’s role was to design a lighting system for the parking decks that included advanced LED fixtures equipped with motion sensors. By adding this functionality, the fixtures automatically dim and brighten with movement in the garage to optimize energy use while also maintaining a consistent lighting level for improved security.
The structure’s exterior was highlighted with a signature color-shifting LED screen wall that is fully programmable and provides the community with options to be creative with colors for holiday themes as well as any other downtown event. This colorful display is programmed to play during evening hours, adding a touch of color to the downtown environment.
The Skyline Plaza parking garage project received the 2016 Engineering News-Record award for “Best Government/Public Project” for the Midwest region.
- Hits: 625
