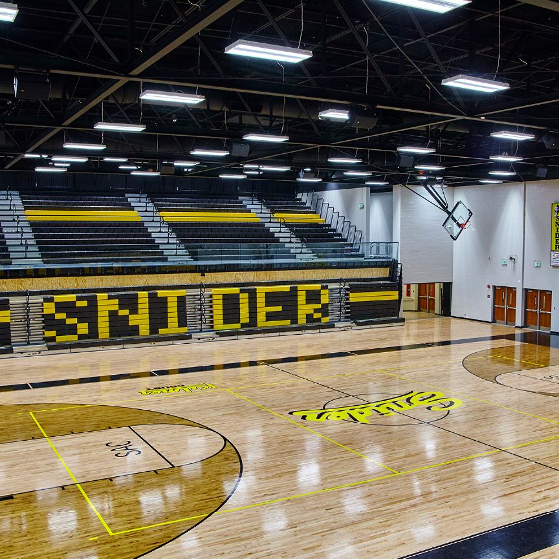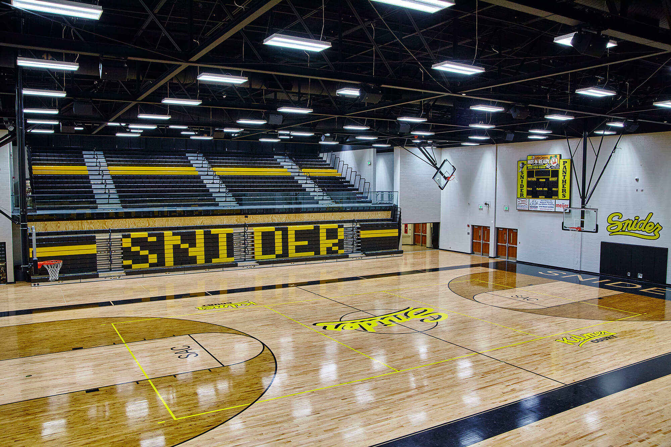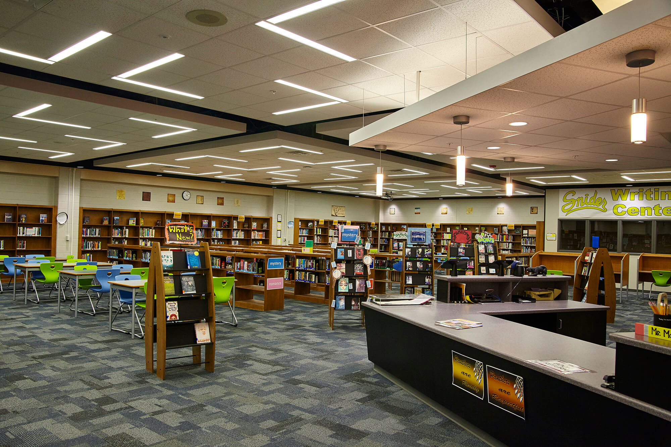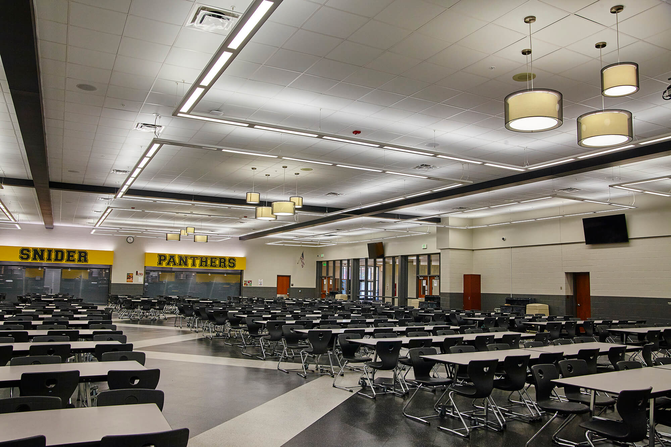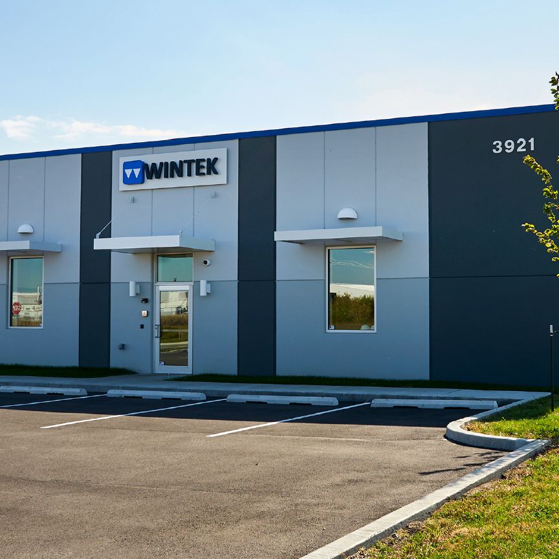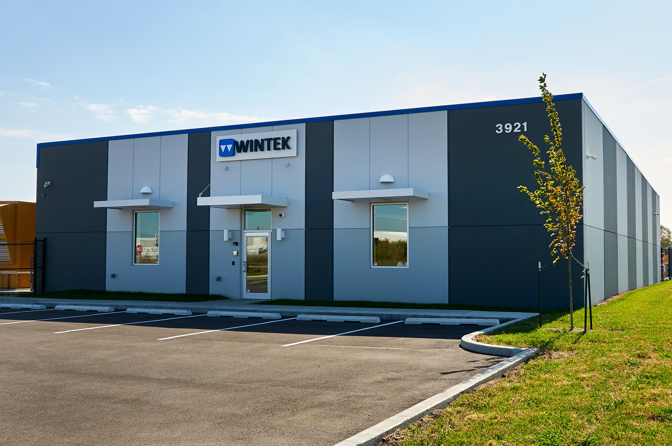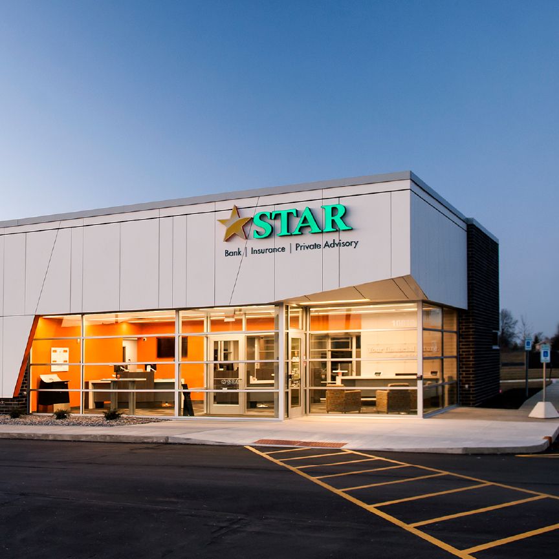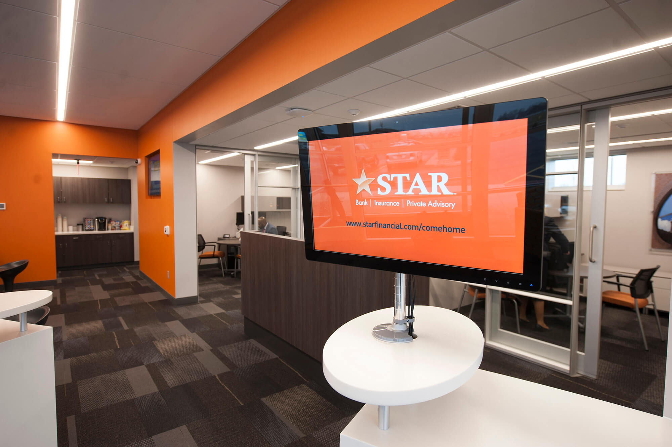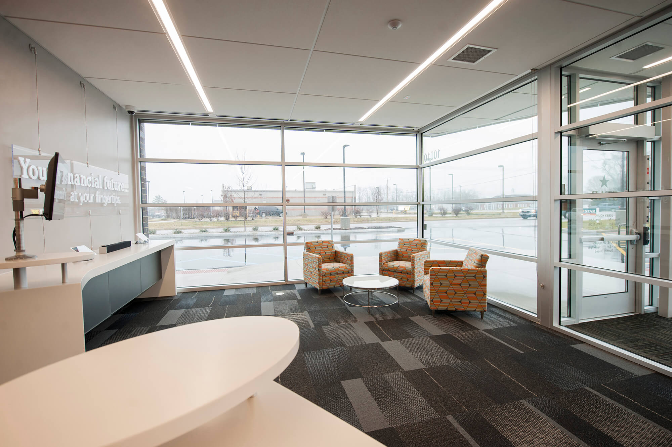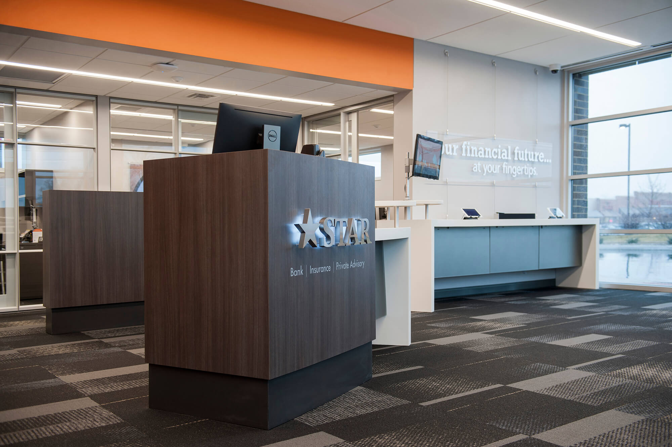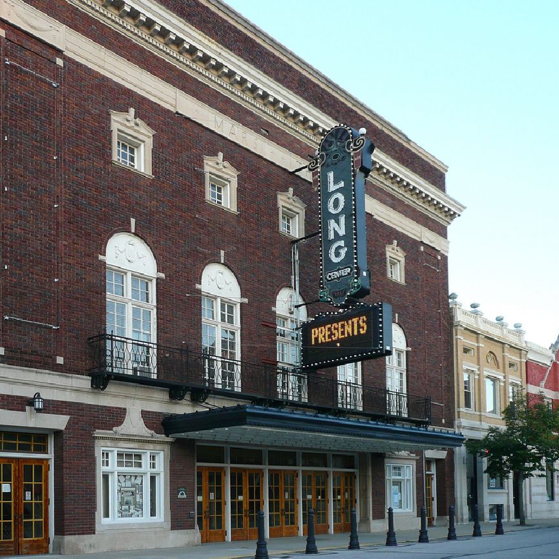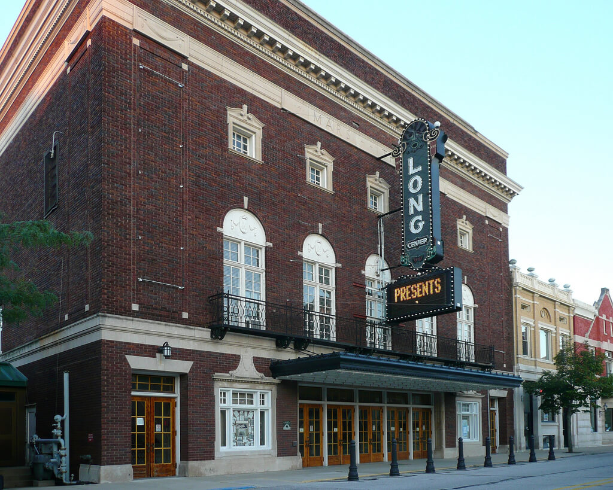Snider High School
Fort Wayne Community Schools, a school district in Fort Wayne, Indiana, that serves nearly 30,000 students, has been undertaking referendum-funded projects to keep their facilities operating efficiently and effectively. In 2015, Primary Engineering was selected to oversee the $22 million renovation of Snider High School, built in 1965 and home to approximately 1,800 students. The project included the complete replacement of the mechanical HVAC, plumbing, power distribution, and lighting systems. Architectural work at the building included upgrades related to ADA compliance, and new casework, door systems, exterior glazing, and surface finishes.
The new mechanical systems were designed to take the existing boiler/chiller plant that fed a two-pipe system and create a new four-pipe distribution system that was independent of the aging tunnel mains. During the project’s first phase, the new mains were installed down the corridors so that as each wing of the building was renovated, it could be transferred from the old system to the new mains. The electrical distribution was setup the same way. The new HVAC equipment was designed to use coils optimized for low temperature water, allowing the condensing boilers to operate in full condensing mode all winter long. The new lighting, consisting of LED fixtures and networked lighting controls, allowed for scheduling of lights. The net result was a reduction in annual energy consumption by 50% in the first year and has continued at this rate. Snider has since achieved recognition as an Energy Star certified school.
- Hits: 650
