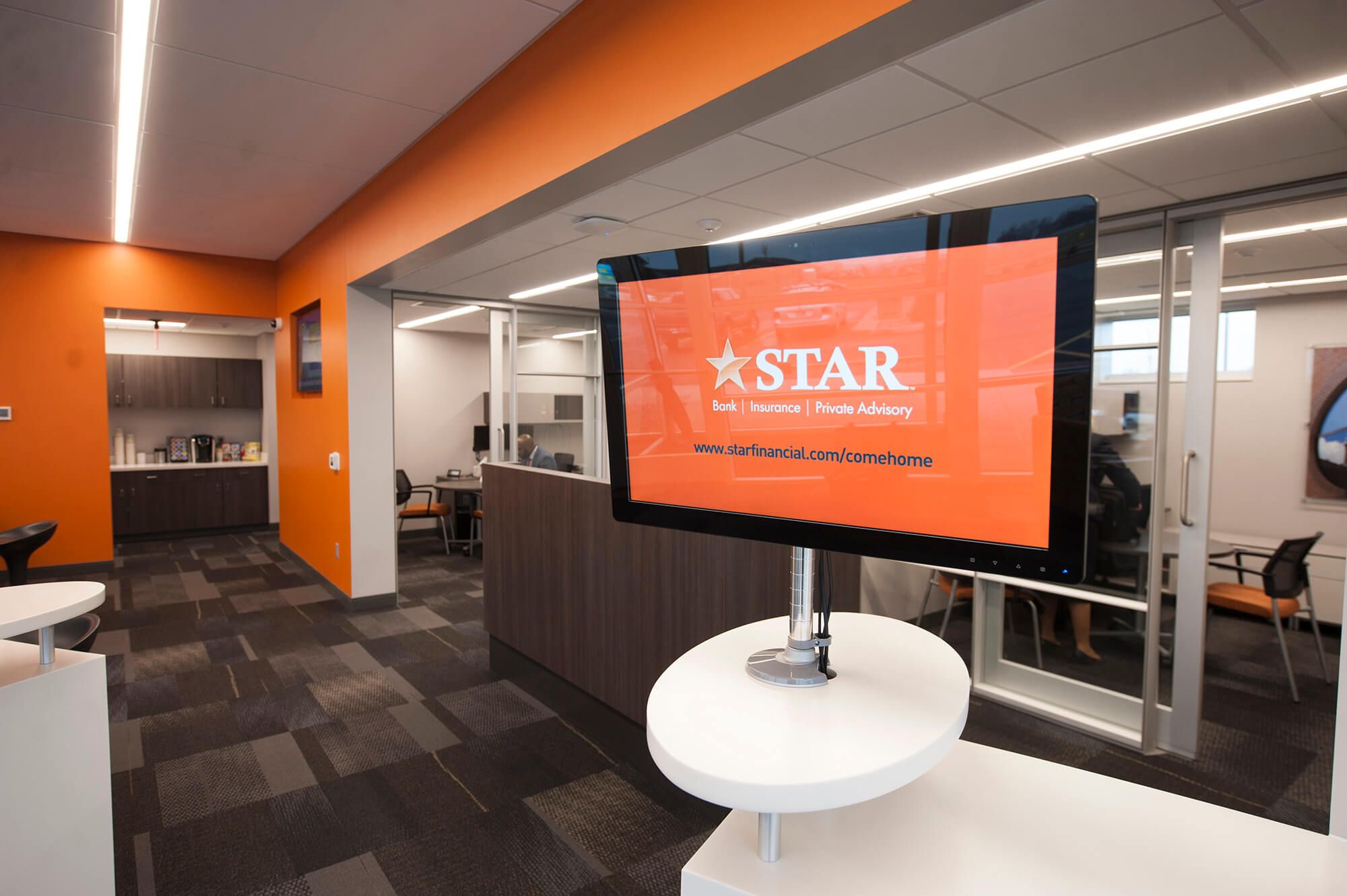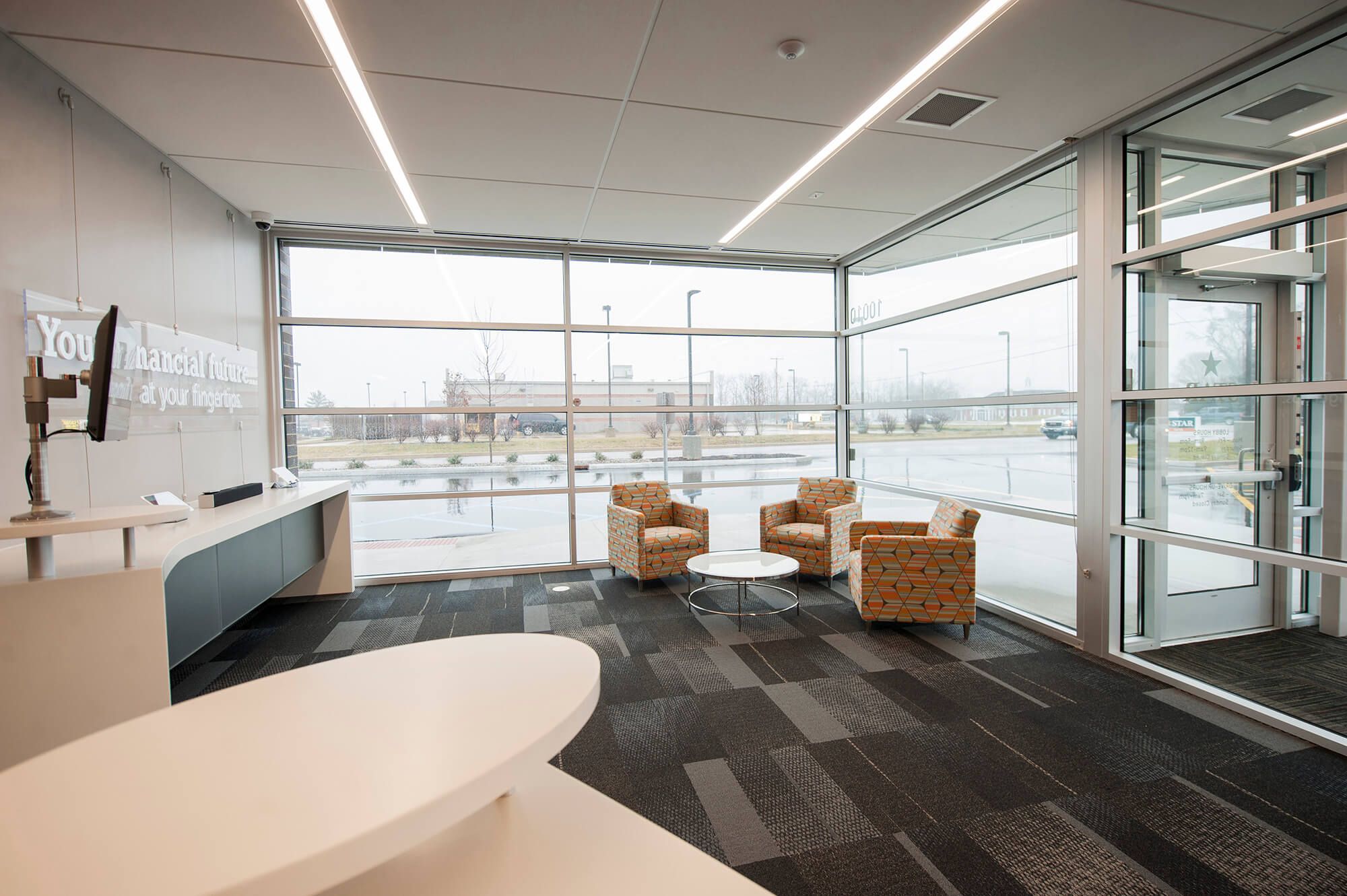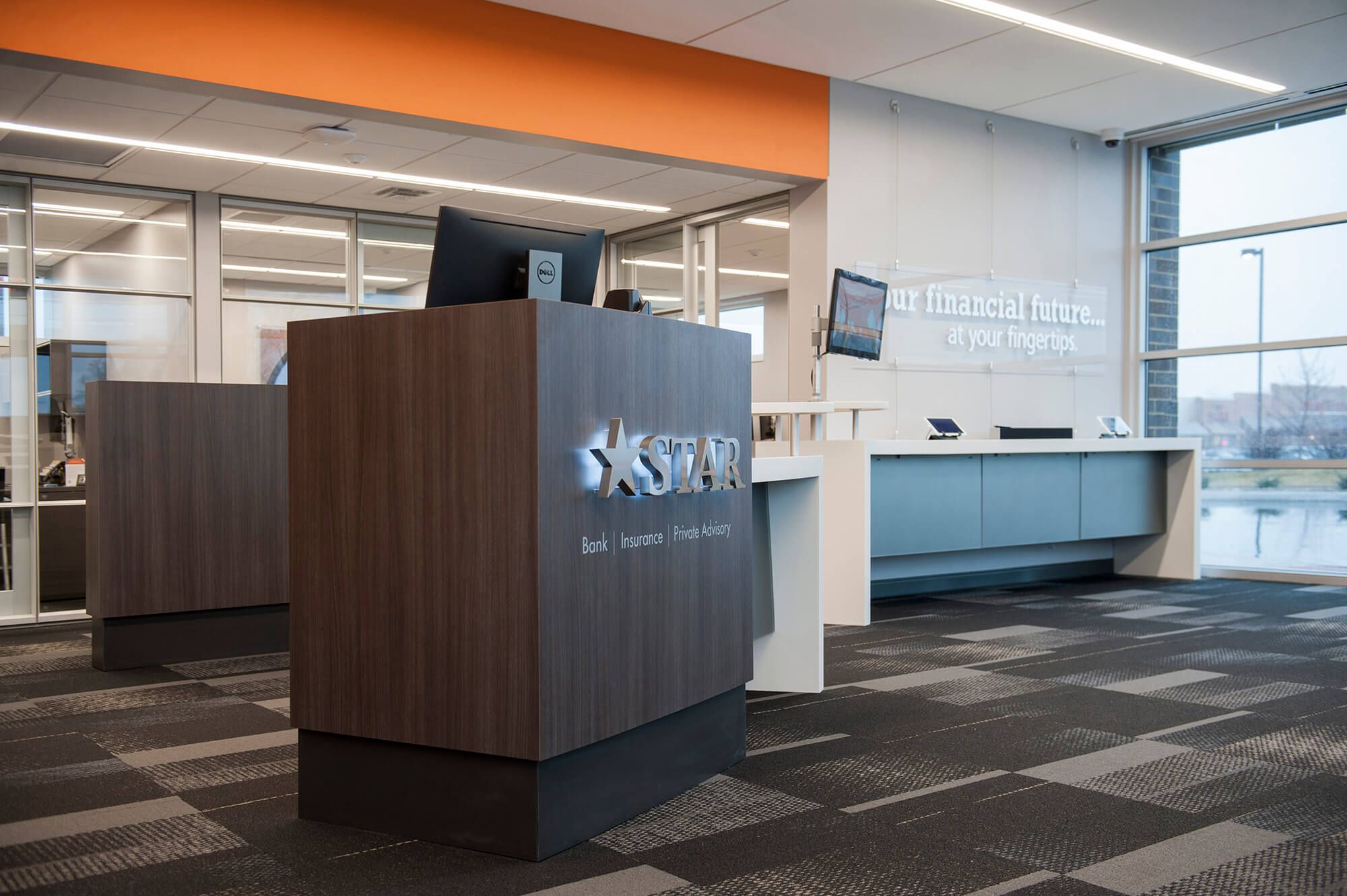Star Bank
In 2016, STAR Financial Bank, headquartered in Fort Wayne, Indiana, embarked on an endeavor to update its existing branches and to build new branches to adapt to modern banking trends for better serving its customers. This $1.3 million-dollar project centered around the construction of a new branch building located on Scott Road in Fort Wayne designed to be functional and secure for customers and employees. Features included a Tech Bar for mobile banking support, a video bank teller system, LED lighting, and energy-efficient HVAC systems with zoning for customer and employee comfort. Partnering with MKM architecture + design, Primary Engineering designed the systems for the bank to be integrated into the sleek design elements so as not to detract from the aesthetics of the new corporate prototype.
The lighting design utilized a slim line LED fixture that is very energy-efficient, while providing lighting level control that blends with the interior design. Lighting at the cash drawer locations was designed to avoid creating shadows that make video surveillance of these areas difficult. With the correct lighting design, operational security of the space was enhanced. As the interior space is surrounded by large expanses of glazing, allowing for natural lighting, potential issues with cold drafts and high amounts of solar heat gain were addressed when designing the HVAC systems to maintain a comfortable environment. Overall, this new bank design and technological systems has provided an improved and enhanced experience for STAR Bank staff and customers.
FORT WAYNE
© Primary Engineering Inc
Web Development by ![]() NJP
NJP



