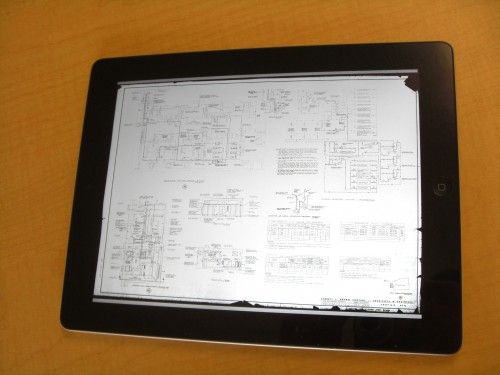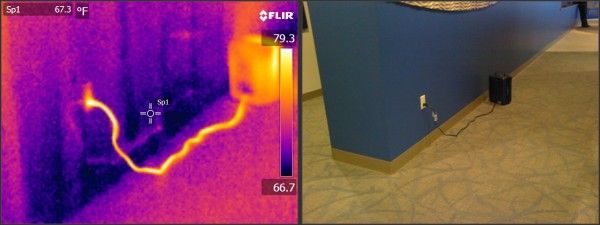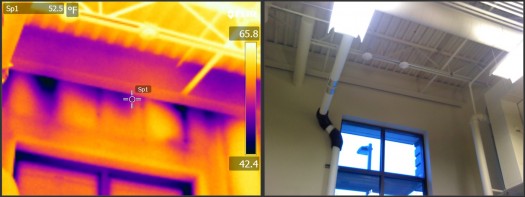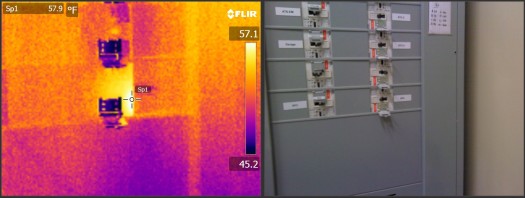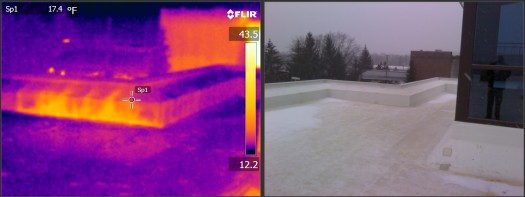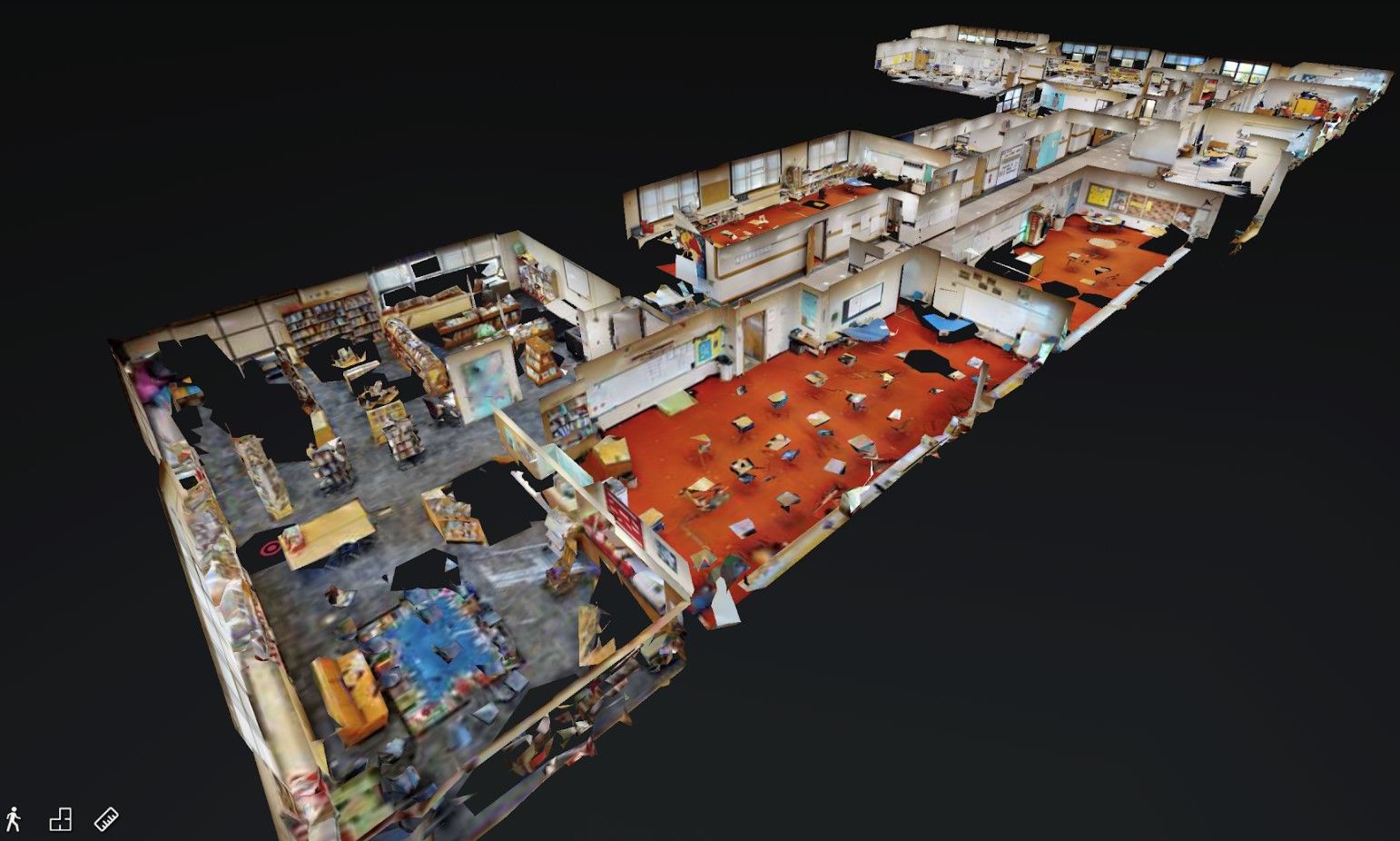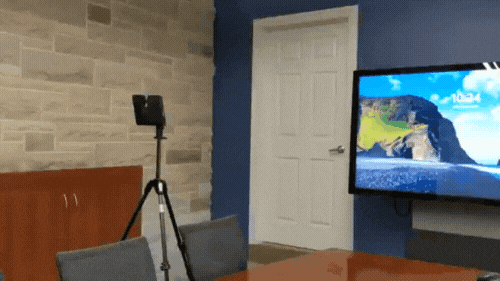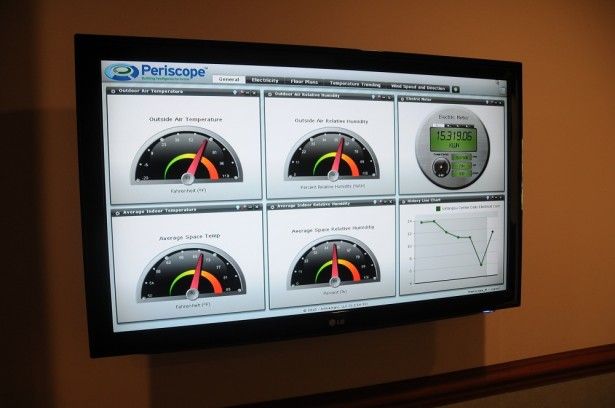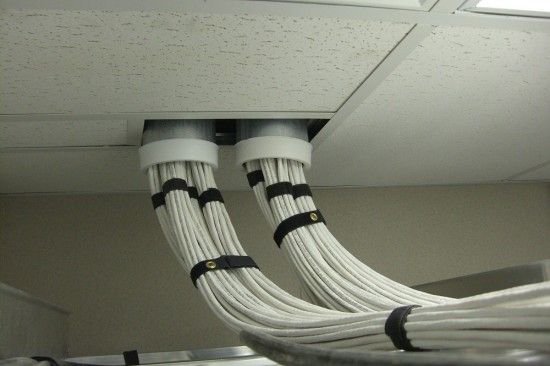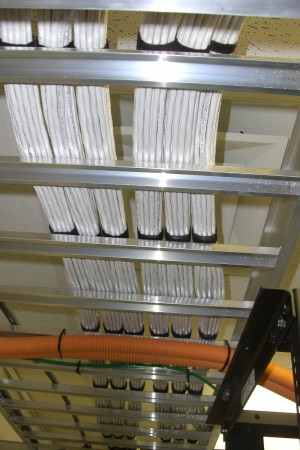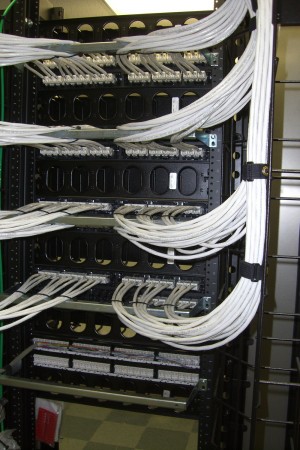Document Scanning & Archiving
Our extended services are intended to assist our clients in the maintenance and operation of their facilities well after the construction projects are complete and make their jobs easier. A service that we have provided to several clients is drawing archive scanning. This simple task provides many benefits that include preservation of fragile paper plans. How many times have you let someone borrow a set of plans and never received them back? In the event of a disaster, the paper documents are subject to water and fire damage. Scanning and indexing them into a user friendly repository makes it easy to replicate these plans and have access to them from anywhere.
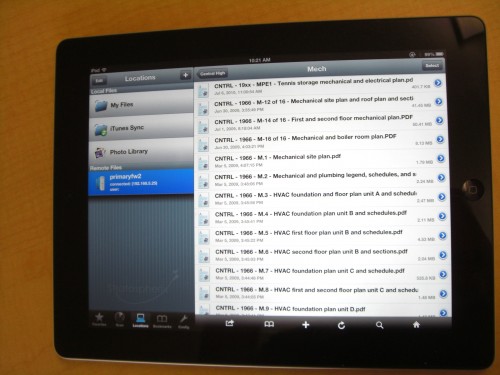
A school district that we worked with has equipped their facilities staff with tablet computers that allow them to generate and respond to work orders while in the field, but also allows them to pull up as-built drawings for any building while they are onsite working on a system to find the correct information quickly.
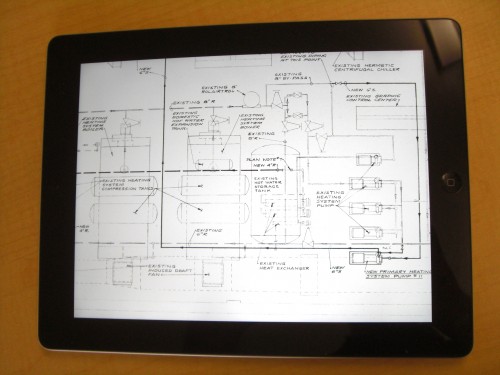
Steps that we take to ensure a quality document delivery include:
- Review of the drawings to make sure that sets are complete and sheets not missing.
- Repairs to each sheet as needed to ensure that the scanner will not damage the print and all information will be scanned accurately.
- Contrast and image correction to verify that the information scanned properly.
- File named to meet the project standards that allow for indexing and minimal searching.
- Drawing sets rolled and returned with paper binding in lieu of rubber bands.
- Return prints in labeled archival boxes, if requested.
- All scans delivered on removable media.
- Co-location hosting of the scanned library online, if requested.
- Hits: 1102
